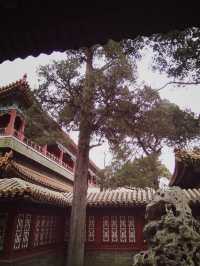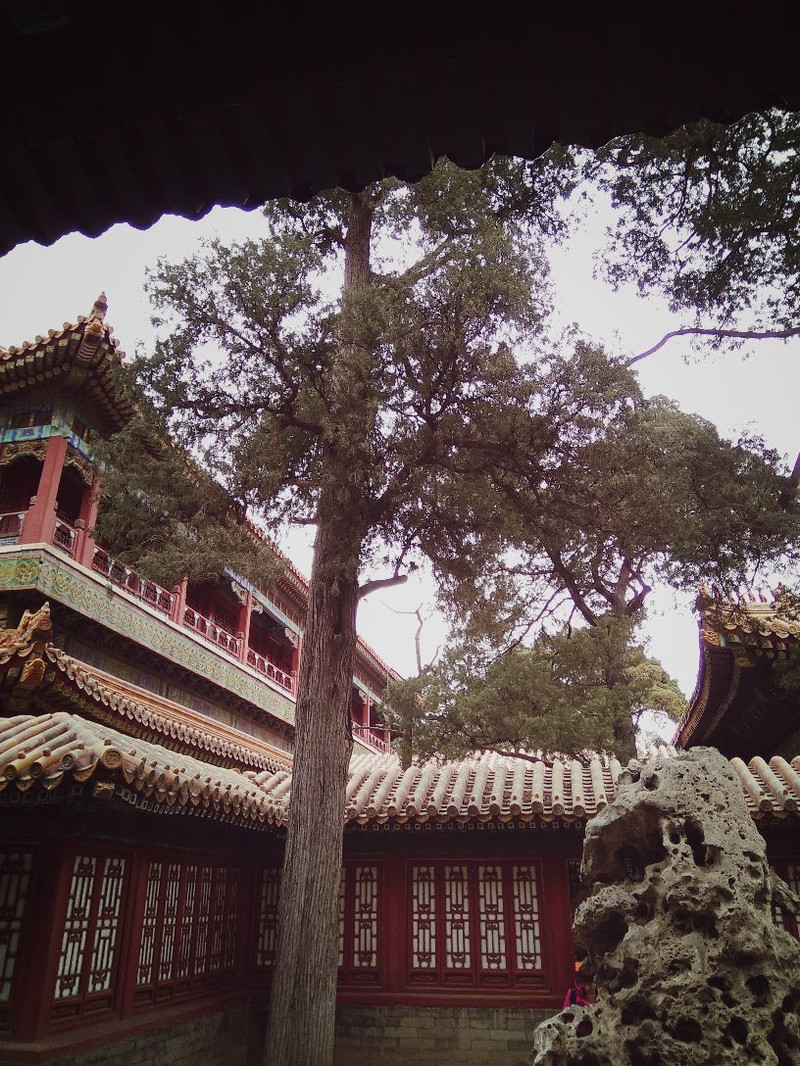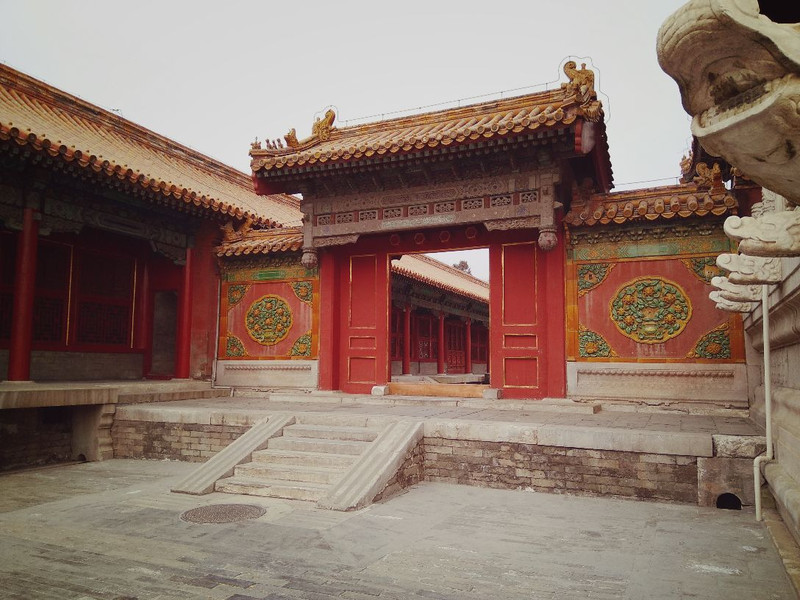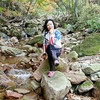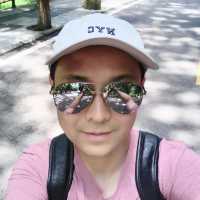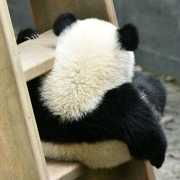Behind the sanitary palace, the main building is the imperial palace that Qianlong built for himself as the emperor and lived in. Now the two largest jade carvings of the Forbidden City are displayed in the temple.
;
Yihexuan Review
4.7 /57 Reviews
Popular Destinations
New York Travel | Jeddah Travel | Abu Dhabi Travel | Copenhagen Travel | Leeds Travel | Berlin Travel | Maldives Travel | Los Angeles Travel | Chengdu Travel | Chiang Mai Travel | Vienna Travel | Belfast Travel | Nice Travel | Penang Travel | York Travel | Ireland Travel | Plymouth Travel | Incheon Travel | Koh Lanta Travel | Morocco Travel | Ave Maria Travel | Liuyang Travel | Yiyuan Travel | Shiquan Travel | Ridgefield Travel | Fujiyoshida Travel | South Tipperary Travel | Den Helder Travel | Seychelles Travel | Corredor del Henares Travel
Recommended Attractions at Popular Destinations
Bangkok attraction near me | Tokyo attraction near me | Manila attraction near me | Hong Kong attraction near me | Seoul attraction near me | Taipei attraction near me | Los Angeles attraction near me | New York attraction near me | Shanghai attraction near me | Shenzhen attraction near me | Kuala Lumpur attraction near me | Osaka attraction near me | Guangzhou attraction near me | Singapore attraction near me | London attraction near me | San Francisco attraction near me | Beijing attraction near me | Macau attraction near me | Bali attraction near me | Ho Chi Minh City attraction near me | Paris attraction near me | Orlando attraction near me | Jakarta attraction near me | Phuket attraction near me | Chicago attraction near me | Toronto attraction near me | Cebu attraction near me | Dallas attraction near me | Istanbul attraction near me | Dubai attraction near me
Popular Attractions
Impression Sanjie Liu (Evening Showtime) | Simon Cabaret Phuket | Shufeng Yayun Sichuan Opera House | Gubei Water Town | Sands SkyPark | LEGOLAND® Windsor Resort | National SEA LIFE Centre Birmingham | Hong Kong Macau Ferry Terminal | Awana SkyWay | Thematic Park Antalya Discover | Carnival Magic Phuket | Sky Garden at CapitaSpring | Thames River Sightseeing | Singapore Flyer | Impression West Lake | Desert safari camp | Tianjin Happy Valley | Osmosis Disco & Bar | Happy Neste | Igreja de Vilar Chão | Mega Ace Cineplex (Kan Thar Yar) | BAR 24 | Pfarre Frohnleiten | Mushroom Beach | Hakusui Natural Forest Park | dermaga jl. bumbang | Balaji Mandir | Stonehenge | Arc de Triomphe de l’Etoile | Buckingham Palace
Popular Travelogues
Bangkok Travelogue | Tokyo Travelogue | Hong Kong Travelogue | Seoul Travelogue | Los Angeles Travelogue | New York Travelogue | Shanghai Travelogue | Kuala Lumpur Travelogue | Shenzhen Travelogue | Guangzhou Travelogue | Osaka Travelogue | Singapore Travelogue | London Travelogue | San Francisco Travelogue | Beijing Travelogue | Macau Travelogue | Bali Travelogue | Paris Travelogue | Ho Chi Minh City Travelogue | Phuket Travelogue | Chicago Travelogue | Toronto Travelogue | Dubai Travelogue
Payment Methods
Our Partners
Copyright © 2024 Trip.com Travel Singapore Pte. Ltd. All rights reserved
Site Operator: Trip.com Travel Singapore Pte. Ltd.
Site Operator: Trip.com Travel Singapore Pte. Ltd.


