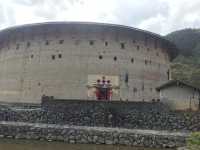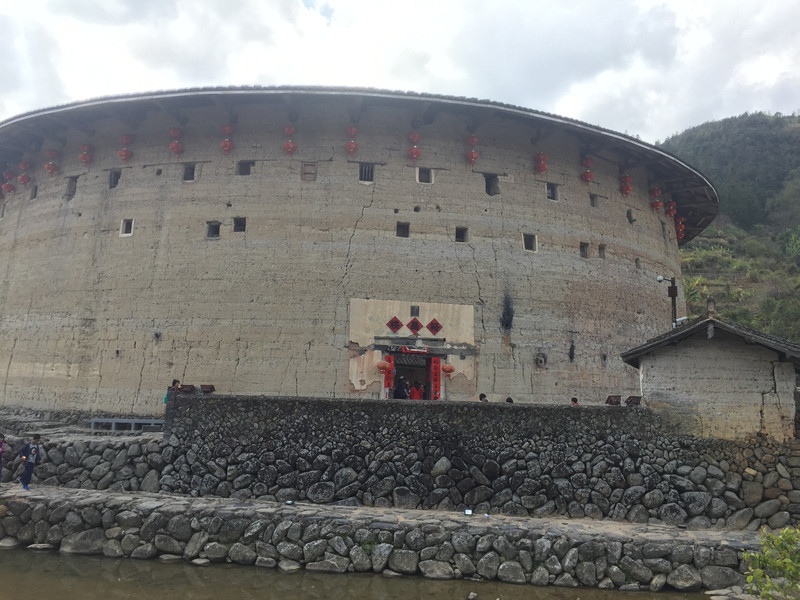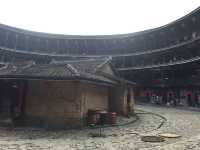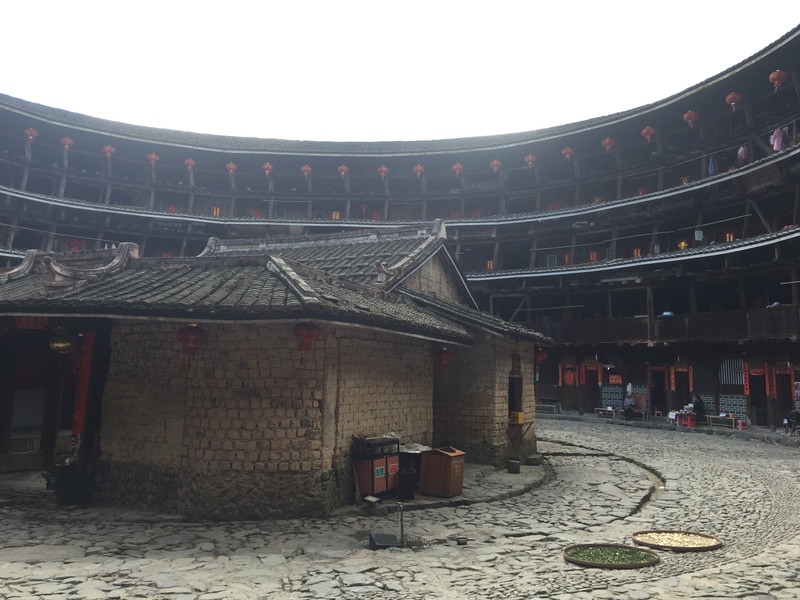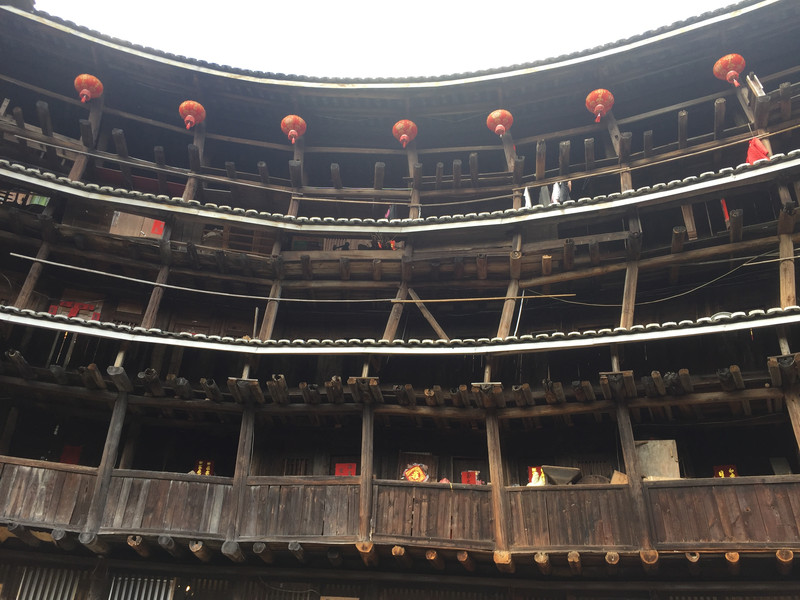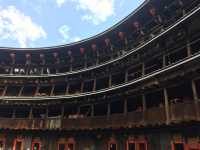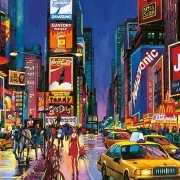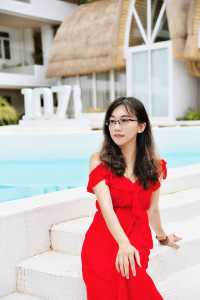Yuchang Building is also known as the East and West Sloping Building. The building is large and the pillars on the floor are tilted to one side, but the building will not collapse, which is a miracle in the history of architecture. Some pillars lean left and right. Shortly after the construction of this earth building, the wooden pillars in the corridors of the building began to tilt from left to right. The maximum tilt was 15 degrees, which looked shaky, but withstand hundreds of years of wind and rain erosion and countless earthquakes. So it is called the east to the west, the building is a 5-story structure, and there are still people living. Very simple life, the scenery outside the building is superb, the river flowing through, the whole building and the surrounding green mountains and green waters are very coordinated.
;
Yuchang Building Review
4.5 /592 Reviews
Popular Destinations
Lake District Travel | Warsaw Travel | Krakow Travel | Ibiza Travel | Phi Phi Islands Travel | Koh Samui Travel | Manila Travel | Da Nang Travel | Folkestone Travel | Bradford Travel | Munich Travel | Türkiye Travel | Hua Hin Travel | Orlando Travel | Vigo Travel | Croatia Travel | Bulgaria Travel | Miri Travel | Antigua Guatemala Travel | Halton Travel | Washington County Travel | Tahoe Vista Travel | Lviv Oblast Travel | Hin Tung Travel | Mishawaka Travel | Morso Municipality Travel | Comarca Aviles Travel | Treviso Travel
Recommended Attractions at Popular Destinations
Bangkok attraction near me | Tokyo attraction near me | Manila attraction near me | Hong Kong attraction near me | Seoul attraction near me | Taipei attraction near me | Los Angeles attraction near me | New York attraction near me | Shanghai attraction near me | Kuala Lumpur attraction near me | Shenzhen attraction near me | Osaka attraction near me | Singapore attraction near me | London attraction near me | Guangzhou attraction near me | San Francisco attraction near me | Beijing attraction near me | Macau attraction near me | Bali attraction near me | Paris attraction near me | Orlando attraction near me | Jakarta attraction near me | Ho Chi Minh City attraction near me | Chicago attraction near me | Phuket attraction near me | Toronto attraction near me | Dallas attraction near me | Istanbul attraction near me | Cebu attraction near me | Seattle attraction near me
Popular Attractions
Aquaria KLCC | The Bund | The Grand Palace | Nami Island | Silloth Sunday Market and Car Boot Sale | Yu Garden | Ocean Park Hong Kong | Universal Beijing Resort | Similan Islands | Shanghai Tower | Sentosa | Birmingham New Street | Genting SkyWorlds Theme Park | Shanghai Wild Animal Park | VinWonders Phu Quoc | Blue Grotto | Taj Mahal | Gulangyu Island | Madame Tussauds Istanbul | Captain Arkouda's Stone Bridge & Monument | Subaie heritage house | Johanniterkirche | Kali Maa Mandir Hirapur | Patil farmhouse | Frøya Tunnel | Pirates of Charleston | District Library | St Mary's Church Earl Stonham | Masjid Baiturrohim | Grand Bazaar
Popular Travelogues
Bangkok Travelogue | Tokyo Travelogue | Hong Kong Travelogue | Seoul Travelogue | Los Angeles Travelogue | New York Travelogue | Shanghai Travelogue | Kuala Lumpur Travelogue | Shenzhen Travelogue | Osaka Travelogue | London Travelogue | Singapore Travelogue | Guangzhou Travelogue | San Francisco Travelogue | Beijing Travelogue | Macau Travelogue | Bali Travelogue | Paris Travelogue | Ho Chi Minh City Travelogue | Chicago Travelogue | Phuket Travelogue | Toronto Travelogue
Payment Methods
Our Partners
Copyright © 2024 Trip.com Travel Singapore Pte. Ltd. All rights reserved
Site Operator: Trip.com Travel Singapore Pte. Ltd.
Site Operator: Trip.com Travel Singapore Pte. Ltd.
