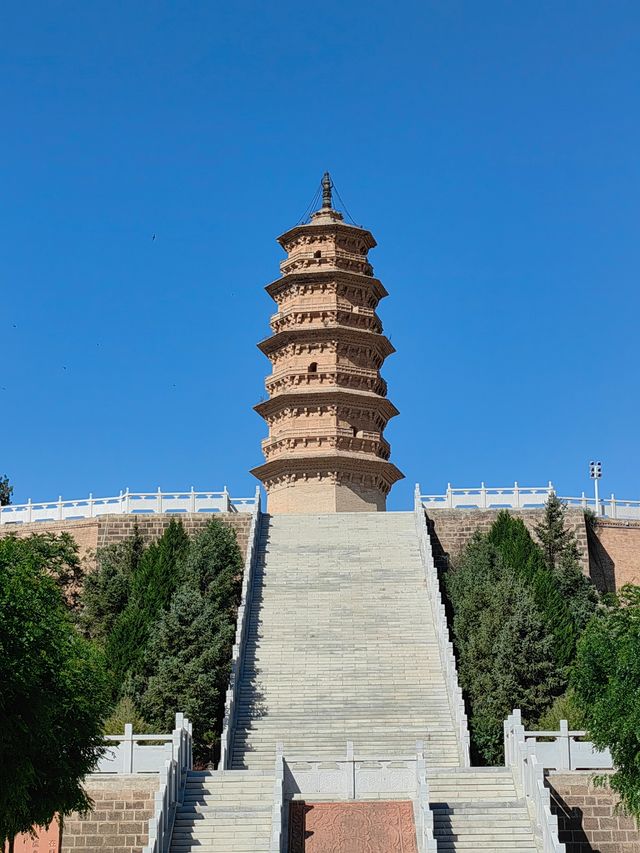Popular Destinations
Pattaya Travel | London Travel | Boracay Island Travel | Suzhou Travel | Jeju Travel | Glasgow Travel | Marmaris Travel | Hyderabad Travel | Bilbao Travel | St Ives Travel | Dublin Travel | Nottingham Travel | Xiamen Travel | Malaysia Travel | Hawaii-Maui Travel | Montego Bay Travel | Kilmarnock Travel | Thanet District Travel | Whitley Bay Travel | Georgetown Travel | Arlanza Travel | Port Erin Travel | Nelson Travel | Hyogo Prefecture Travel | Coos Bay Travel | Condado Travel | Prattville Travel | Livathou Travel | San Casciano in Val di Pesa Travel
Recommended Attractions at Popular Destinations
Bangkok attraction near me | Tokyo attraction near me | Manila attraction near me | Hong Kong attraction near me | Taipei attraction near me | Seoul attraction near me | Los Angeles attraction near me | New York attraction near me | Shanghai attraction near me | Kuala Lumpur attraction near me | Shenzhen attraction near me | Osaka attraction near me | Singapore attraction near me | London attraction near me | Guangzhou attraction near me | San Francisco attraction near me | Beijing attraction near me | Macau attraction near me | Bali attraction near me | Paris attraction near me | Ho Chi Minh City attraction near me | Orlando attraction near me | Jakarta attraction near me | Phuket attraction near me | Chicago attraction near me | Toronto attraction near me | Fukuoka attraction near me | Istanbul attraction near me | Dallas attraction near me | Cebu attraction near me
Popular Attractions
The Sanctuary of Truth | Schönbrunn Palace | Edinburgh Castle | Singapore Zoo | Burj Khalifa | Disneyland Paris | Tiger Kingdom - Phuket | Chengdu Research Base of Giant Panda Breeding | Sky Garden | Titanic Belfast | Etihad Stadium | Oia | Ngong Ping 360 | Windermere | Royal Botanic Gardens, Kew | Brighton i360 | Shaanxi History Museum | Borghese Gallery and Museum | Holy Communion Lutheran Church | Hafiz garden | Cliff Drive Park | 新光影城B.O.X Sealy Cinema 席伊麗廳 | Belediye Parkı | Hakomotokan Konya | "Alte Mühle" (ehem.Tütgemühle) | Godavari Library | 石龜溪熊貓彩繪村 | Johnson Lake | Casa Batlló | Hot Air Balloon Cappadocia
Popular Restaurants in Huan County
环县羊羔肉 | 绝味鸭脖(三角花园店) | 德克士(环县店) | 煮小篓盘盘麻辣烫 | 潇香风情石锅菜 | 老重庆真味火锅(环州路店) | 茶物语 | 樊家腊汁肉夹馍(金园宾馆华强商业步行街店) | 环县小吃(天庆园小区店) | 安旗蛋糕(环县店) | 乐味缘快餐 | 夜未央大排档 | 7Shigulu Fish | SHA XIAN YING YANG XIAO CHI | 迈德思客(环县环洲路店) | 古都金麦蛋糕店 | 金大碗牛肉面 | 宝红私房菜(环州商贸城店) | 川香奇香砂锅(环江大道店) | 多米诺蛋糕(环州路店) | 巴江月重庆火锅 | Jiuding Barbecue (huanjiangdadao) | 辣食尚麻辣香锅 | 蜀大侠火锅(环县店) | 口口香快餐 | 海生炒面 | 穆萨特色手抓 | Laotongguanroujiamo | 河间驴肉火烧(文化路店) | 重庆凉风垭古井火锅
Payment Methods
Our Partners
Copyright © 2024 Trip.com Travel Singapore Pte. Ltd. All rights reserved
Site Operator: Trip.com Travel Singapore Pte. Ltd.
Site Operator: Trip.com Travel Singapore Pte. Ltd.













