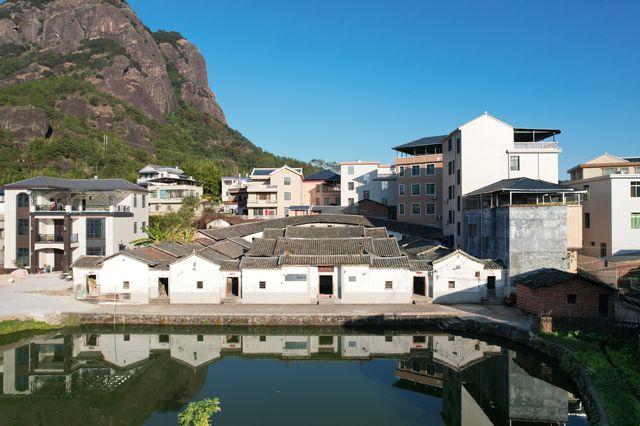Baoshan Residence in Fengguang Village, Pingyuan, Guangdong
VictoriaMcDermott99
Zoufang Wen Temple in Pingyuan, Guangdong
VictoriaMcDermott99
Pingyuan Renju Ancient Village in Guangdong
VictoriaMcDermott99
Feilong Village's 'Xiaoshulu' House in Pingyuan, Guangdong
VictoriaMcDermott99
The Da Fu Di (Grand Mansion) of Nantai Village in Pingyuan, Guangdong
VictoriaMcDermott99
Pingyuan Nantai Village Yongsheng Wei in Guangdong
VictoriaMcDermott99
The Lingfeng Tower in Tantou Village, Pingyuan, Guangdong
VictoriaMcDermott99
Popular Trip Moments
Baoshan Residence in Fengguang Village, Pingyuan, Guangdong | Zoufang Wen Temple in Pingyuan, Guangdong | Pingyuan Renju Ancient Village in Guangdong | Pingyuan Jingxia Village's Baozhu Fortress is located in Jingxia Village, Renju Town, Guangdong | Feilong Village's 'Xiaoshulu' House in Pingyuan, Guangdong | Qiongfang Wei in Nantai Village, Pingyuan, Guangdong | The Da Fu Di (Grand Mansion) of Nantai Village in Pingyuan, Guangdong | Pingyuan Nantai Village Yongsheng Wei in Guangdong | The Lingfeng Tower in Tantou Village, Pingyuan, Guangdong | The Ru Lin Di residence in Nantai Village, Pingyuan, Guangdong
Popular Destinations
Stoke-on-Trent Travel | Reykjavik Travel | Milton Keynes Travel | Lahore Travel | Naples Travel | New York Travel | San Francisco Travel | Oslo Travel | Stockholm Travel | Okinawa Travel | St Julian's Travel | Castellon de la Plana Travel | Toronto Travel | St. Paul's Bay Travel | Mahe Island Travel | Maramures Travel | Koh Chang Travel | Dundee Travel | Nigeria Travel | Tahoe Vista Travel | Lviv Oblast Travel | Hin Tung Travel | Mishawaka Travel | Morso Municipality Travel | Comarca Aviles Travel | Treviso Travel | Druskininkai Municipality Travel | Banska Bystrica District Travel | Margam Travel
Recommended Attractions at Popular Destinations
Bangkok attraction near me | Tokyo attraction near me | Manila attraction near me | Hong Kong attraction near me | Taipei attraction near me | Seoul attraction near me | Los Angeles attraction near me | New York attraction near me | Shanghai attraction near me | Kuala Lumpur attraction near me | Shenzhen attraction near me | Osaka attraction near me | Singapore attraction near me | London attraction near me | Guangzhou attraction near me | San Francisco attraction near me | Beijing attraction near me | Macau attraction near me | Bali attraction near me | Paris attraction near me | Ho Chi Minh City attraction near me | Orlando attraction near me | Jakarta attraction near me | Chicago attraction near me | Phuket attraction near me | Toronto attraction near me | Istanbul attraction near me | Dallas attraction near me | Cebu attraction near me | Seattle attraction near me
Popular Attractions
Genting SkyWorlds Theme Park | Shanghai Wild Animal Park | Skytropolis Indoor Theme Park | Safari World Bangkok | Shanghai Zoo | Palace of Holyroodhouse | Neuschwanstein Castle | Ubud | Universal Studios Singapore | The Sanctuary of Truth | Aquaria Phuket | Edinburgh Castle | Singapore Zoo | The Dubai Fountain | Vienna Music Society | Shenzhen Safari Park | Dali Ancient City | Phillip Island Nature Parks | Pink Rabbit | Burgruine Finkenstein | Grace Community Church | Heatherdowns Branch Library | Gan Binyamin | Garden of The Shrine of Our Lady of Walsingham | Tanot Mata Mandir Bankli | Delphos Waterworks Park | Our Lady of Guadalupe Shrine - Brgy. Buraguis, Legazpi | Yercurd | Ghibli Museum | Huangpu River Tour(16 Pu Pier)
Popular Restaurants in Pingyuan
华记饭店(羊子甸街店) | 潮州饭店(城西六横街店) | XIE JIA YAN JU SHI PIN PING YUAN DIAN | 鱼趣坊 | 春天酒家 | 五指石善吉大酒店·餐厅 | 林利酒店 | Hangjidunpin | 蜜雪冰城(平城中路店) | 客家上品 | 清香饭店(岭下河西路店) | 储缘生日蛋糕(平远店) | JIN YU DAN GAO PING CHENG DIAN | 金麦轩 | 德洲汉堡 | Tianxinnongzhuang | 时尚煌厨 | 有特色农庄 | 独剪润色头发色彩4S店 | 美优乐(平远大柘店) | 佳兹堡(官田广场店) | XING QUAN DA PAI DANG | 新味佳 | 金稻园蛋糕烘焙坊(建设路店) | 星食茶(平远店) | A LIU SHA XIAN XIAO CHI | 罗八餐馆 | 客家源兴酒楼 | 迎宾餐馆 | 亚钟饭店
Payment Methods
Our Partners
Copyright © 2024 Trip.com Travel Singapore Pte. Ltd. All rights reserved
Site Operator: Trip.com Travel Singapore Pte. Ltd.
Site Operator: Trip.com Travel Singapore Pte. Ltd.




























